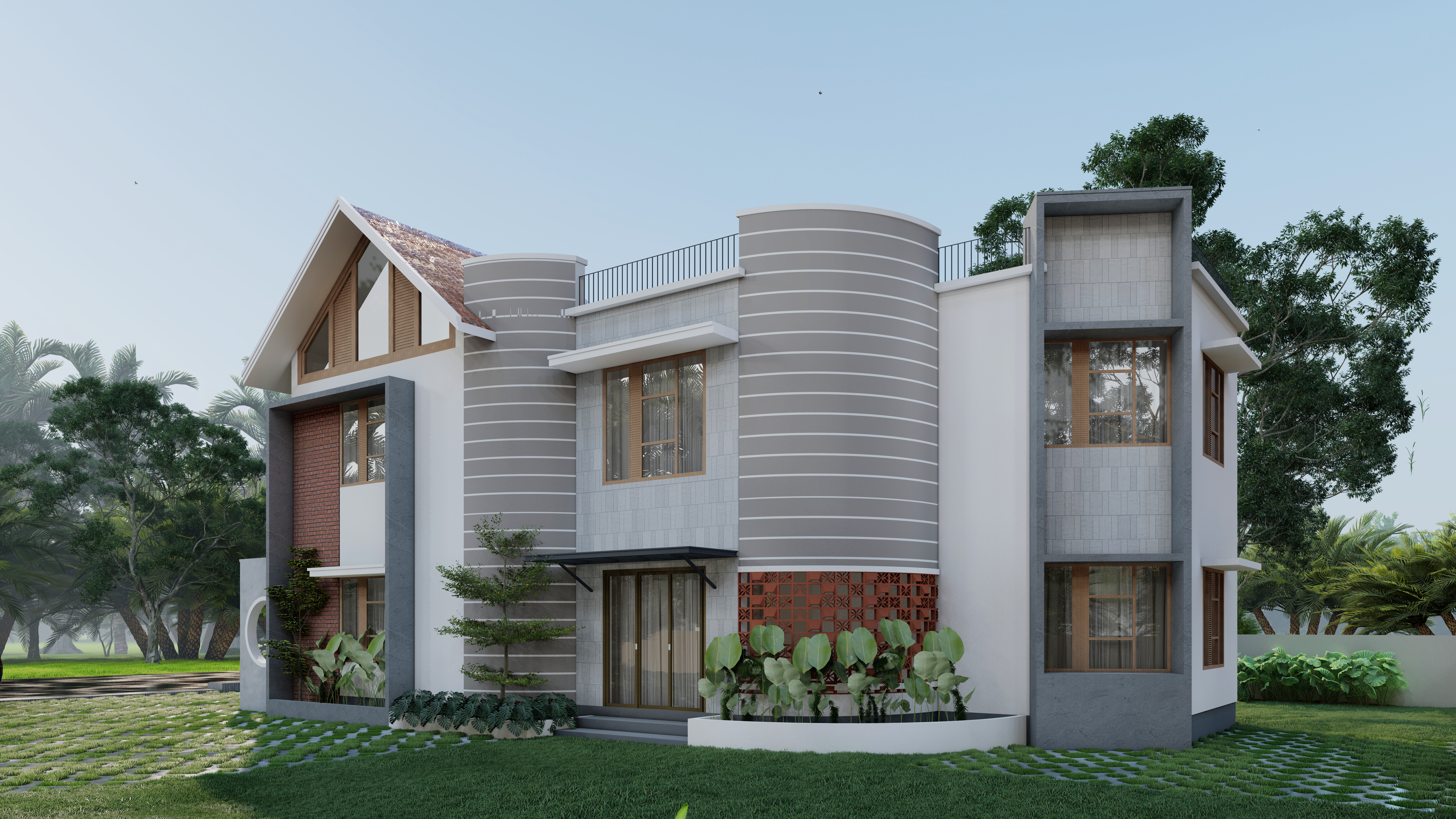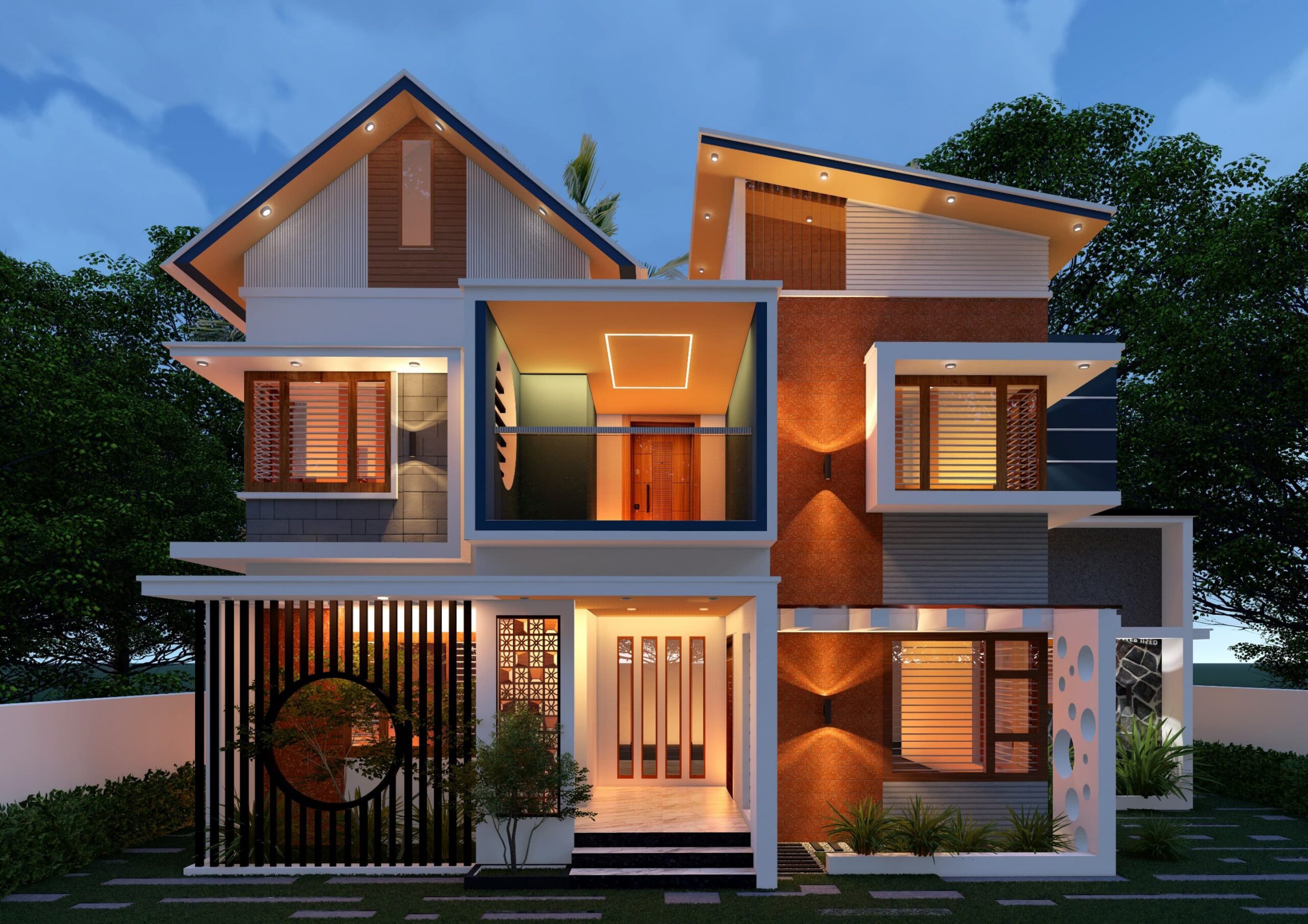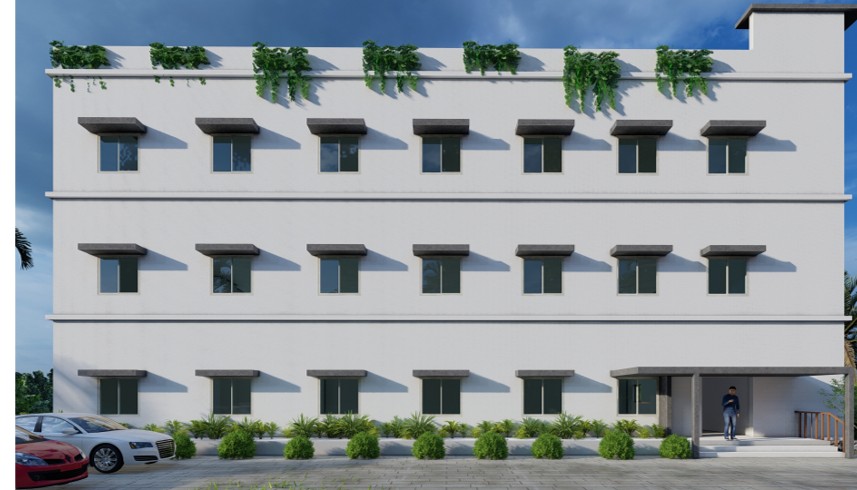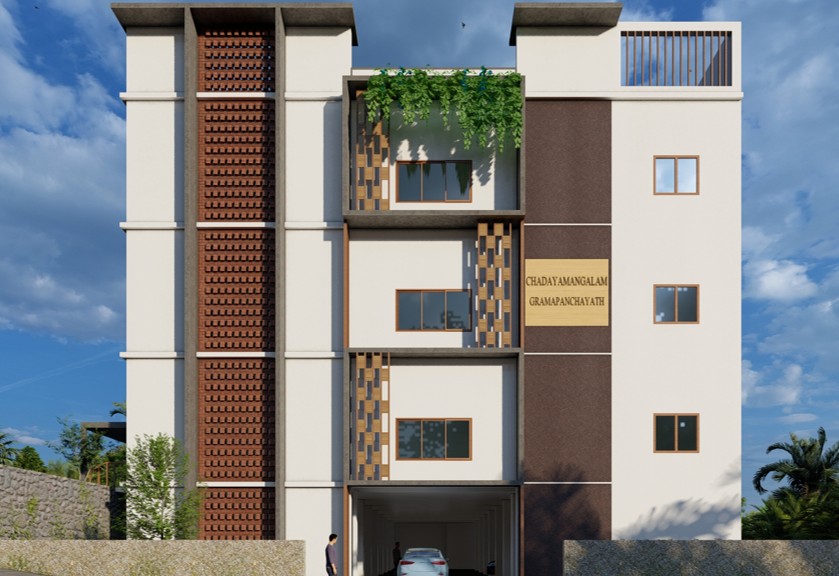ARCHITECTURAL DESIGN
Innovative architectural solutions that blend aesthetics with functionality.

Inspiring Sustainable Solutions
Innovative architectural solutions that blend aesthetics with functionality.
Expertise in civil construction, delivering strong foundations and lasting structures.
A building permit and regularization are mandatory for lawful construction.
We prepare community development plans to improve local areas
We renovate existing buildings to improve their function and appearance.
We provide fire safety drawings and assist in getting NOC approvals.
We provide total station surveys and GIS mapping services.
We provide MEP drawings and cost estimation for building services.




It gives me immense pleasure to acknowledge the ‘Standard Operating Procedure (SOP) Framework during a Public Health Emergency (PHE)’ project conceptualised by UNGC for the State Police.
The team’s exceptional professionalism, their insightful interpretation of the unique challenges faced by police forces during PHEs, and their ability to seamlessly integrate global best practices with localised operational scenarios deserve special mention.
I extend my sincere appreciation for their dedicated efforts and commendable output.

I had the pleasure of working with UrbanNova Global Consultancy in 2022 for an interior renovation of my home, and I couldn’t be more satisfied with the results. Their team delivered exceptionally high-quality work with great attention to detail.
They designed and executed two beautifully integrated TV units, a stylish showcase, and three well-crafted lofts — all of which continue to impress visitors to this day. The craftsmanship, timely delivery, and professionalism they brought to the project truly exceeded my expectations.
Even after three years, their work has stood the test of time in both functionality and aesthetics. I highly recommend Urbannova Global Consultancy to anyone looking for reliable and creative interior renovation services.

During my tenure as Secretary of Angamaly Municipality, it was engaging to witness the preparation of the DPR for the new Municipal Town Hall, by UNGC. The ₹22 crore multifunctional civic hub, spanning four levels and nearly 46,000 sq. ft., was skilfully designed to achieve a fine balance between functionality, aesthetics, and the natural character of the project site.
Notably, it is the first project under the Local Self Government Department (LSGD) to adopt Post-Tension Slab technology and was accorded Technical Sanction in a remarkably short span of time. Set to stand tall as a symbol of Angamaly’s progressive journey, the project is a shining example of UNGC’s exemplary commitment and design excellence.
